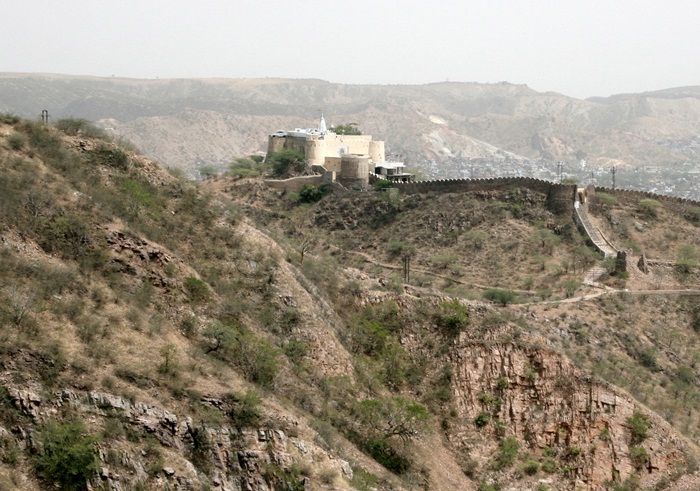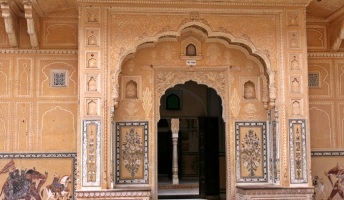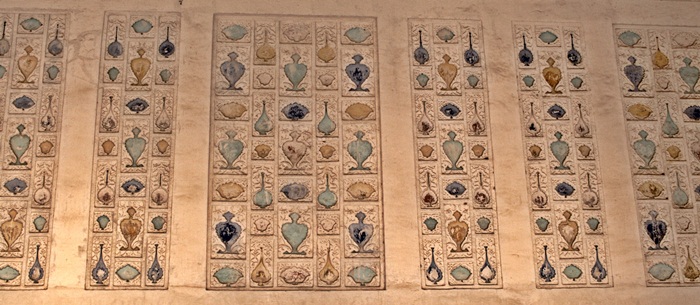Jaipur is the capital and largest city of the Indian state of Rajasthan in Northern India. It was founded on 1727 by Maharaja Sawai Jai Singh II, the ruler of Amber,after whom the city has been named. (wikipedia)
Jaipur is known as the Pink City of India because of the colour of the stone used exclusively in the walled city
Jaipur is popular tourist destination in Rajasthan. There are series of palaces and hill forts.Amber fort is one of six Rajasthan hill forts on Unesco’s World Heritage Site.

The observatory Jantar Mantar is also one of The World Heritage Sites.
Jaipur is 260 km from Delhi and 240 km from Agra and forms the golden triangle of Delhi, Agra and Jaipur
Jaipur in one day

Albert Hall museum is situated in the beautiful Ram Niwas Garden. This beautifully designed Saracenic structure was designed by sir Swinton Jacob. It was opened in 1887 as a public museum

JANTAR MANTAR
The Jantar Mantar is a collection of architectural astronomical instruments, built by Sawai Jai Singh who was a Rajput king(WIKIPEDIA)

It has been inscribed on the World Heritage List as “an expression of the astronomical skills and cosmological concepts of the court of a scholarly prince at the end of the Mughal period”

THE CITY PALACE
One of the most magnificent marvels is the City Palace Complex,which includes the Mubarak Mahal and Chandra Mahal and other buildings, which has a rare combination of the finest blends of Rajasthani and Mughal architecture. It was the seat of Maharaja Jaipur.The palace was built between 1729 and 1732
ENTRANCE GATES

Virendra Pol, Udai Pol and the Tripolia Gate (triple gate) are the entry gates to the City Palace. The Tripolia gate is reserved for entry into the palace by the royal family. Common people and visitors can enter the place complex only through the Virendra Pol and the Udai Pol or the Atish Pol (Stable Gate)

MUBARAK MAHAL

Mubarak Mahal, meaning the ‘Auspicious Palace’, was built with a fusion of the Islamic, Rajput and European architectural styles in the late 19th century by Maharaja Madho Singh II as reception centre. It is a museum; a fine repository of variety of textiles

CHANDRA MAHAL

Chandra Mahal contains many unique paintings, mirror work on walls and floral decorations. At present, most of this palace is the residence of the descendents of the former rulers of Jaipur. Only the ground floor is allowed for visitors where a museum is located that displays carpets, manuscripts and other items that belonged to the royal family
Diwan I khas
A private audience hall of the Maharajas, a marble floored chamber. There are two huge sterling silver vessels of 1.6 metres (5.2 ft) height and each with capacity of 4000 litres and weighing 340 kilograms (750 lb). They were made from 14000 melted silver coins without soldering. They are officially recorded by the Guinnes Book of World Records as the world’s largest sterling silver vessels.
Pitam Niwas Chowk
The inner courtyard, which provides access to the Chandra Mahal
out of the atish gate we will see interesting sights

I wondered how crackers can stay crunchy in the open air
HAWA MAHAL (PALACE OF WINDS)
Built of red and pink sandstone, the palace forms a part of the City Palace and extends to the zenana, or women’s chambers.It was built in 1799 by Maharaja Sawai Pratap Singh and designed by Lal Chand Ustad in the form of the crown of Krishna, the Hindu god.
Its unique five-storey exterior is also akin to the honeycomb of the beehive with its 953 small windows called jharokhas that are decorated with intricate latticework. The original intention of the lattice was to allow royal ladies to observe everyday life in the street below without being seen, since they had to observe strict “purdah” (face cover).
Besides this, the lattice also provides cool air caused by the Venturi effect (doctor breeze) through the intricate pattern and thereby air conditioning the whole area during the high temperatures in summers.
JAIGARH FORT
Jaigarh Fort is situated on the Cheel ka Teela (Hill of Eagles) of the Aravalli range. The fort was built by Jai Singh II in 1726 to protect the Amber Fort and its palace complex and was named after him

JAL MAHAL
Jal Mahal (“Water Palace”) is a palace located in the middle of the Man Sagar Lake

NAHARGARH FORT
Along with Amber Fort and Jaigarh Fort, Nahargarh once formed a strong defence ring for the city. The fort was originally named Sudarshangarh, but it became known as Nahargarh, which means ‘abode of tigers’
Built mainly in 1734 by Maharaja Sawai Jai Singh II, the founder of Jaipur, the fort was constructed as a place of retreat on the summit of the ridge above the city
Nahargarh Fort stands on the edge of the Aravalli Hills, overlooking the city of Jaipur. The view of the city from the fort is impressive

AMBER FORT
Amer Palace (also spelled and pronounced as Amber) is located in Amer ,a town with an area of 4 square kilometres, 11 kilometres from Jaipur

Amer Fort was built by Raja Man Singh I. Amer Fort is known for its artistic style of Hindu elements.
FIRST COURTYARD

This is Sila Devi temple where the Rajput Maharajas offered worship, starting with Maharaja Mansingh in the 16th century till the 1980s, when the animal sacrifice ritual (sacrifice of a buffalo) practiced by the royalty was stopped

Ganesh Pol or the Ganesh Gate is the entry into the private palaces of the Maharaja

SECOND COURTYARD

Diwan-i-Am or the Public Audience Hall
The Raja held audience here to hear and receive petitions from the public

Sattais Kacheri (27 offices)
sattais kacheri
THIRD COURTYARD

The third courtyard is where the private quarters of the Maharaja, his family and attendants were built. The courtyard has two buildings, one opposite to the other, separated by a garden laid in the fashion of the Mughal Gardens.

The building to the left of the entrance gate is called the Jai Mandir (mirror palace), which is exquisitely beautified with glass inlaid panels and multi-mirrored ceilings


The other building seen in the courtyard is opposite to the Jai Mandir and is known as the Sukh Niwas or Sukh Mahal (Hall of Pleasure)
the wall of hall of pleasure
FOURTH COURTYARD
The fourth courtyard is where the Royal family women, including concubines or mistresses lived
other attractions


all pictures taken by me and properties of ani krisnamurti
description taken from wikipedia



































